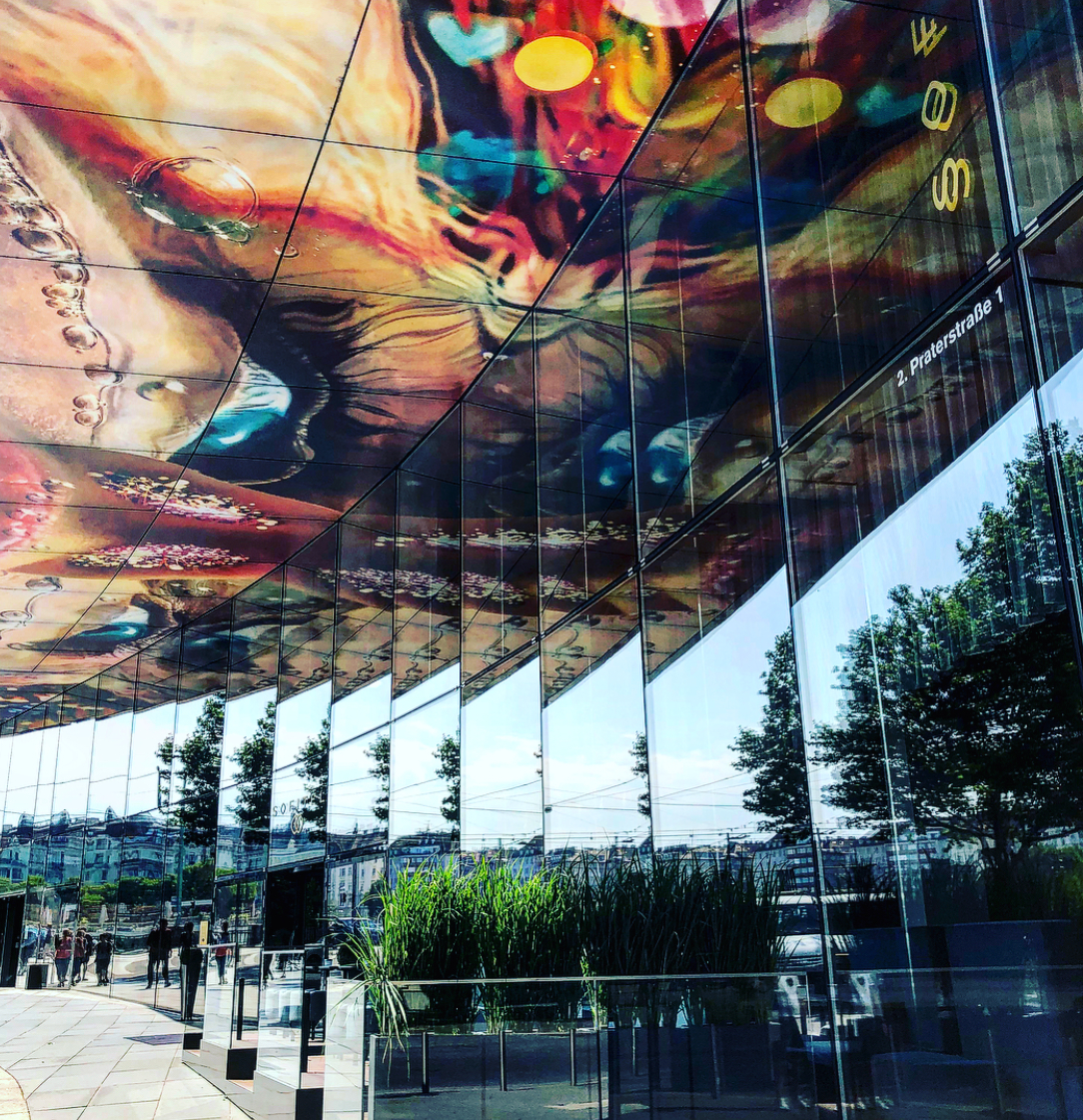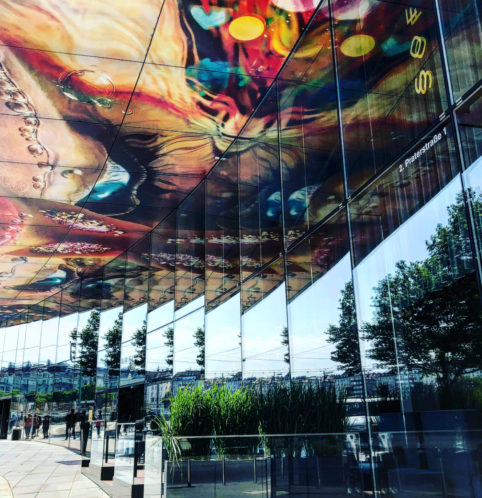The SO/ Vienna impressed me only after looking at its photos on the Internet, especially those of a panoramic view taken from the18th floor Das LOFT restaurant. Has the hotel come up to my expectations? Read my review to find it out. SO/ VIENNA- hotel entrance SO/ VIENNA- outside view THE WORLD OF JEAN NOUVELThe building, the construction of which took five years, was erected in 2010. It was designed by the world-wide known French architect Jean Nouvel, a laureate of Pritzker Prize and an architect of such buildings as Torre Agbar in Barcelona and The Louvre of Abu Dhabi. The multidimensional block consists of different texture walls forming a light, modern building on a relatively small area. Originally Nouvel’s concept involved the use of only three colours: white, grey and black. In contrast to these colours stand out the works of the Swiss artist – Pipilotti Rist, which can be seen on the ceilings – over the entrance, in the internal lobby with terraces and in the restaurant on the top floor. They are compositions of computer printout and computer generated, digitally sequenced animations changing in real time on a ring-shaped screens mounted on the ceilings. I must admit that all the compositions make a lasting impression and the photographs do not even come close to capturing the brilliance of these images.Rebranding processAfter the process of rebranding the hotel opened again in September 2018 as SO/ Vienna, which is a Sofitel sub-mark. The interior changes introduced by Eichinger Offices Partnership include the design of the reception desk as well as the decoration of the new Café BAR/terre by the entrance to the hotel. Additionally, some coloristic accents have been added in the hotel rooms (the walls, the inside of wardrobes, lamps and sofas). Personally, I am in favour of


